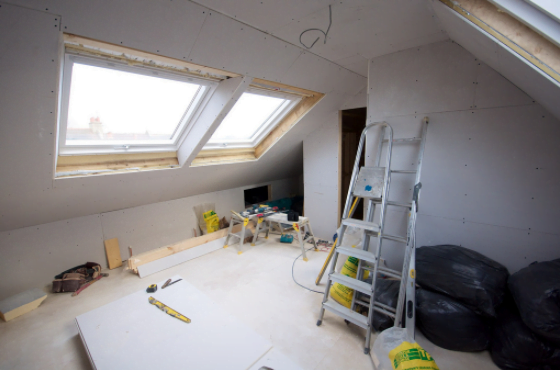When planning to convert a loft, you also have to consider all the layout needed of your completed loft conversion even before you start the project. This simply means that you will have to decide where you need to position different furniture pieces, the built-in storage, as well as the bathroom
The moment you plan to have an en suite in your loft, you need to take into consideration the height of the ceiling in the space as well as prioritize all the pieces including the hand basin and the shower, which cannot compromise on the headroom.
Aside from that, your stair’s location must not also be put into consideration during the early stages. You need to consider first all the options possible in order to get the space maximized within your conversion of the loft. Certain decisions like door placing at the foot of your staircase or at the top can also simply mean the entire difference between the more open one as well as the boxy conversion of your loft.
When talking about the design of your loft, there are actually two major options and these are:
- The first one is to get help from an experienced loft conversion designer, like an architectural technologist or an architect, in order to produce reliable drawings that can be accurately put out to your builders on a highly competitive basis. Aside from that, you’ll also be able to carefully steer your chosen professional designer in order to create the things that you exactly want, however, some fees for what’s relatively small loft conversion project might be high as an overall costs proportion and you will also be needing the assistance of a structural engineer in this case. This is the reason why it’s highly recommended by experts that you only hire the professionals and experienced contractors whenever you want to get your loft converted in an effective and timely manner.
- The other option is to simply hand the entire loft conversion project over to an experienced and reputable design and build loft conversion contractors that actually have ready engineer, builders, and great designers in their team. As a matter of fact, they may be less creative in other design terms, yet the overall price that is included in the project is a huge benefit.
Loft Conversions Have to Meet Building Regulations
Since a loft conversion needs changing of materials and change of use, then all building regulations should be met. These actually cover safety matters including the floor’s strength, minimum headroom that’s above the staircase, electrics, fire escapes, thermal efficiency, glazing and plumbing. The entire preparation or different building regulations can surely be done by either a professional loft conversion company that you will be working with or an architect or interior designer. Having said that, it is best that you choose a professional and reliable loft conversion company that can really help you in this case in order to make sure that the project will be done effectively, legally and safely.

